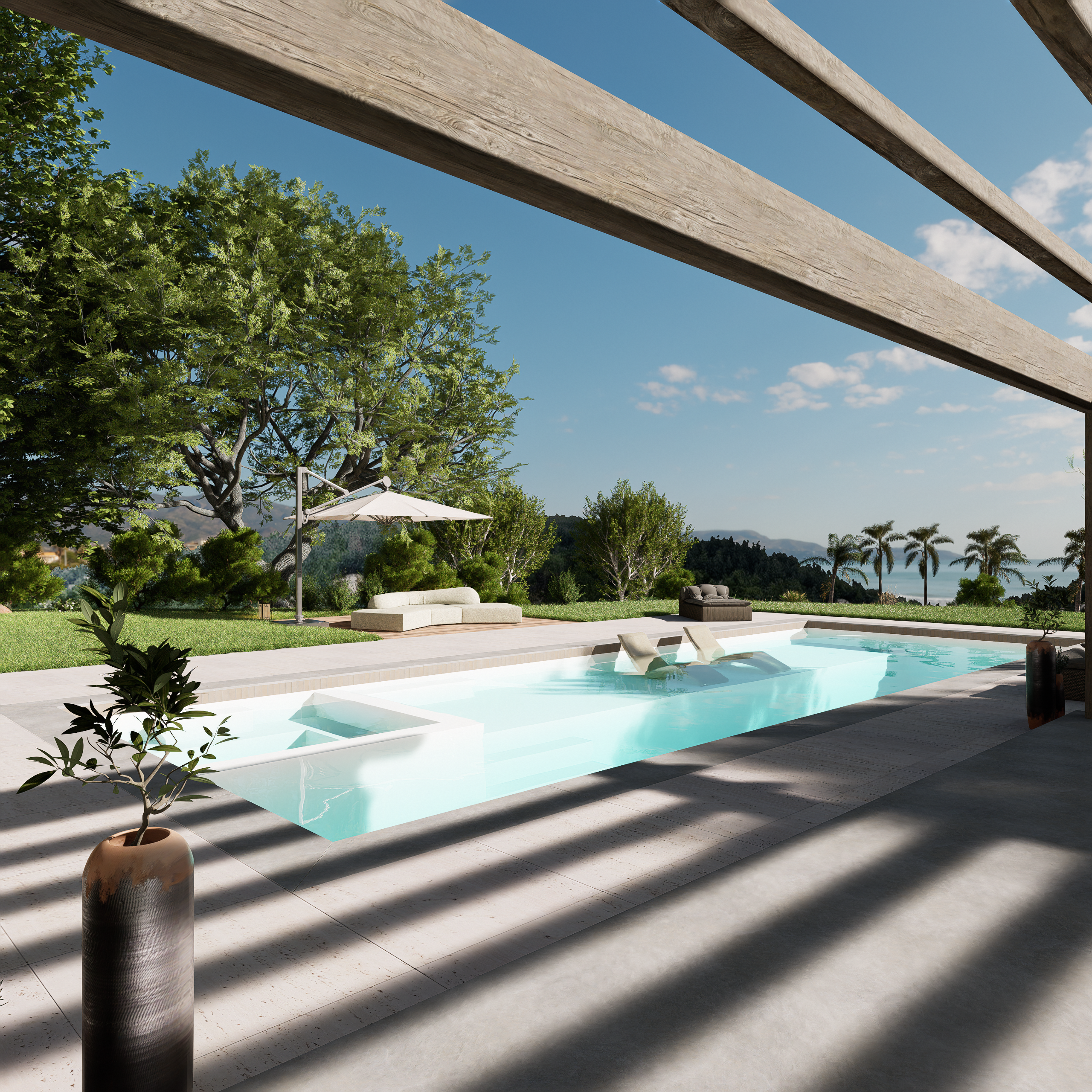
ST-PL-0001-ENG
ST-PL-0001- Architectural and engineering set of plans
$499.00
46' x 17' Pool Interior dimensions.
The modern pool offers a luxurious experience, featuring a beautifully designed spa and a sun shelf area, perfect for relaxation and sunbathing. With a depth of 5 feet in the swimming area, it provides ample space for both leisure and invigorating swims. The pool's finish combines elegant white plaster with exquisite travertine coping, creating a seamless blend of style and functionality. The travertine not only enhances the aesthetic appeal but also offers a comfortable surface to walk on, even on hot days. This stunning pool design is an ideal centerpiece for any contemporary outdoor space, inviting friends and family to gather and enjoy the refreshing water on warm summer days.
Cover sheet and 3D renderings: General notes, building codes, and exterior and interiors 3D renderings.
Floor Plan(s): Detailed floor plans with clear dimensions, Accessible Keynotes, project legend and the locations of plumbing fixtures to make your build as smooth as possible.
Cross Section: A detailed slice through the Pool that shows how everything fits together vertically.
Engineering: Engineering drawings and details are included.
Site Plan:
Architectural or Engineering Stamp: The plans do not come with a licensed architect or engineer’s stamp, which may be needed depending on local building codes.
Mechanical Drawings: are not included but can be provided by your mechanical subcontractor.
Plumbing Drawings: Specific plumbing layouts, such as pipe sizes and locations, aren’t included and are typically provided by your plumbing subcontractor.
Store Policies:
This is a digital product, meaning nothing will be physically shipped. When you purchase, you’ll receive a PDF file of the plans that you can print anytime, as many times as you like. The plans are formatted to print at a 1/4" = 1' scale on 24" x 36" paper. Elevations and sections are formatted to print at a 3/8" = 1' scale on 24" x 36" paper. We highly recommend using a plotter to print out the full set of plans, please use high quality settings.
Please note, the plans are for informational purposes only and do not include engineering or architectural stamps. Before starting any construction, we highly recommend consulting a licensed builder, contractor, or architect who understands your local building codes to ensure everything is up to standard.
Because building codes and climate conditions vary widely, we do not include plumbing, heating, or air conditioning drawings. These can be easily provided by your contractor or local professionals.
Your purchase includes a one-time build license, meaning the plans can be used for one project only. Building multiple homes from the same plan purchase is not allowed.
Please keep in mind: Since this is a digital product, all sales are final. Unfortunately, we cannot offer returns, exchanges, or cancellations once the files are delivered.
Thank you for your understanding, and we’re excited to be a part of your home-building journey!
I went to the court to get a copy of the entire file, but they told me that I must wait for their call once they got the copies ready. The lady said that hopefully tomorrow.





