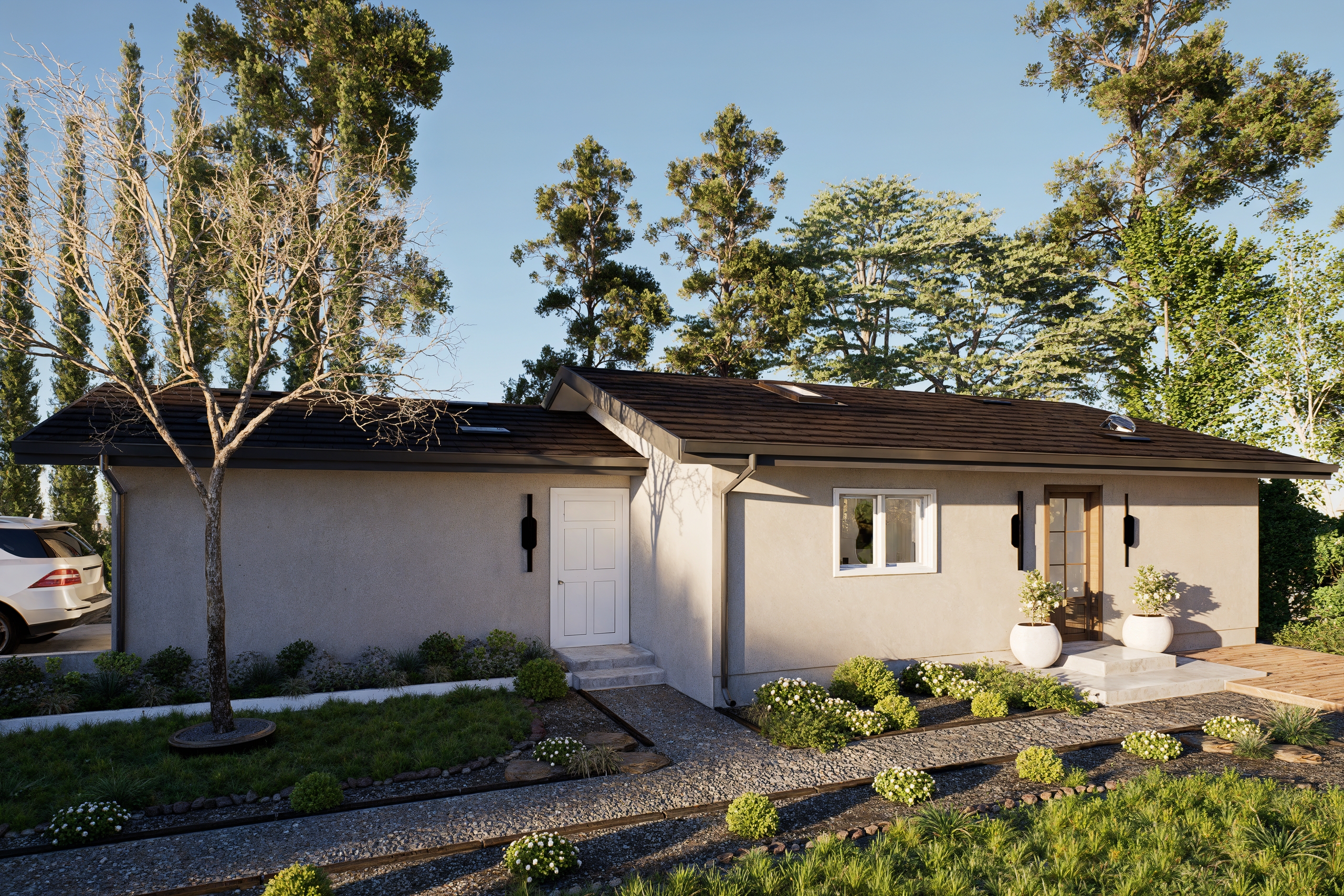
DET-ADU-0001-ENG
- 749 SF DETACHED ADU - 318 SF ATTACHED 1 CAR GARAGE
$499.00
Accessory Dwelling Unit (ADU) Set of plans
1-Bedroom, 1-Bathroom
This thoughtfully designed 1-bedroom, 1-bathroom ADU boasts an open-concept layout with vaulted ceilings throughout the kitchen, living area, and bedroom, creating a bright and spacious environment. The attached 1-car garage provides convenient access and enhances the functionality of the home.
Key design features include:
Open Living Space: The kitchen, dining, and living areas flow seamlessly, offering a modern and airy feel. Large sliding windows invite ample natural light, while providing easy access to outdoor spaces.
Kitchen: A contemporary kitchen with a central island, perfect for cooking and entertaining. The island design integrates seamlessly with the living space, and a strategically positioned skylight above the kitchen enhances the interior with abundant natural light.
Bedroom: The bedroom features a custom-built headboard wall, adding both style and functionality, while a spacious closet is positioned directly in front, offering ample storage.
Exterior: The exterior is finished with elegant beige stucco walls, a durable grey concrete tile roof, and a warm wood entrance door, adding to its timeless California charm. White-framed windows and a matching white garage door enhance the clean, modern aesthetic. The gable roof design complements the region’s architectural style, providing both beauty and practical functionality.
This ADU is designed with a balance of style and comfort, ideal for California living, and will make an excellent addition to any property.
-Foundation
Concrete Slab and footing per structural plans
Cover sheet and 3D renderings: General notes, building codes, and exterior and interiors 3D renderings.
Floor Plan(s): Detailed floor plans with clear dimensions, window and door schedules, Keynote, Project legend and the locations of plumbing fixtures to make your build as smooth as possible.
Construction Plan and Proposed reflected ceiling: Detailed floor plans with clear dimensions to make your build as smooth as possible.
Exterior Elevations: These show you what your home will look like from the front, back, and sides, including all the details of the exterior finishes.
Building Cross Section: A detailed slice through the building that shows how everything fits together vertically.
Roof Plan: Includes the layout of the roof framing, roof pitch, attic venting, overhangs, and materials for the roof finish, making sure everything above you is just right.
Details and Notes: Extra drawings and notes that give you an inside look at foundation details, typical wall sections, floor framing, and more—helping you visualize all the important parts.
Electrical Layout Plan: A helpful guide showing where all the lights, switches, outlets, and electrical panels should go.
Foundation and Framing Plan: This covers all the essentials, including footing sizes, slab thickness, and the layout of the floor framing—everything you need to get started on a solid foundation.
Site Plan:
Our set of plans does not include a site plan, as every property is unique. If you need help creating a site plan, we may be able to assist for an additional cost. However, please note that some cities require a survey plan or a topographic plan, which we do not provide. For these, you’ll need to contact a specialist who can meet your city's specific requirements.
Feel free to reach out if you need guidance!
Architectural or Engineering Stamp: The plans do not come with a licensed architect or engineer’s stamp, which may be needed depending on local building codes.
Mechanical Drawings: HVAC details like duct sizes and locations are not included but can be provided by your HVAC subcontractor.
Plumbing Drawings: Specific plumbing layouts, such as pipe sizes and locations, aren’t included and are typically provided by your plumbing subcontractor.
Energy Calculations: Every home is unique, so energy efficiency calculations should be done by a local energy consultant to ensure compliance with local regulations.
This is a digital product, meaning nothing will be physically shipped. When you purchase, you’ll receive a PDF file of the plans that you can print anytime, as many times as you like. The plans are formatted to print at a 1/4" = 1' scale on 24" x 36" paper. Elevations and sections are formatted to print at a 3/8" = 1' scale on 24" x 36" paper. We highly recommend using a plotter to print out the full set of plans, please use high quality settings.
Please note, the plans are for informational purposes only and do not include engineering or architectural stamps. Before starting any construction, we highly recommend consulting a licensed builder, contractor, or architect who understands your local building codes to ensure everything is up to standard.
Because building codes and climate conditions vary widely, we do not include plumbing, heating, or air conditioning drawings. These can be easily provided by your contractor or local professionals.
Your purchase includes a one-time build license, meaning the plans can be used for one project only. Building multiple homes from the same plan purchase is not allowed.
Please keep in mind: Since this is a digital product, all sales are final. Unfortunately, we cannot offer returns, exchanges, or cancellations once the files are delivered.
Thank you for your understanding, and we’re excited to be a part of your home-building journey!





